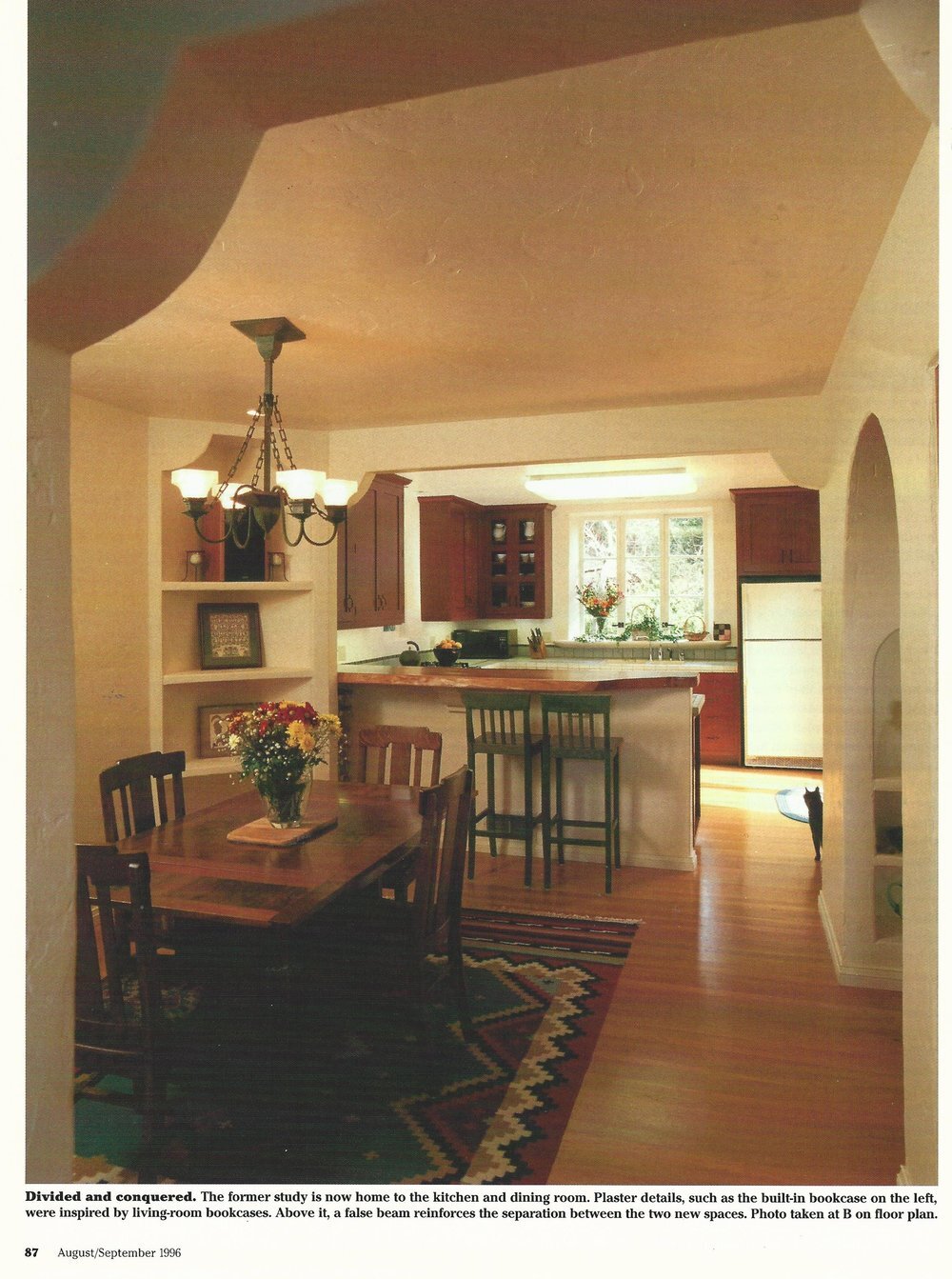Awards • Publications / Leimbach-Sompolinsky
FEATURED IN: "A Remodel in the Spanish Tradition," Fine Homebuilding, Aug/Sept, 1996
Leimbach-Sompolinsky Remodel
Berkeley, California
• "A Remodel in the Spanish Tradition," Fine Homebuilding, Aug/Sept, 1996
• 2000 Small Firms, Great Projects Exhibit, A.I.A, San Francisco
• The Kitchen Idea Book, 1999, J. Bouknight, Taunton Press, Newton, CT
Spanish mission revived
An eclectic 1920's Spanish Mission home was perfect for the new Owners. Except for the befuddled floor plan: the kitchen was separated from the living areas by a large unused study. [See Floor Plan in Photo Gallery.]
The solution was to relocate the kitchen to the study and add a dining room to the large space. And the old kitchen area became a perfect guest bedroom and bath. The Owners wanted to maintain the character of their wonderful home, so plaster details were used to tie the new work to the old house: a plaster beam separates the kitchen and dining areas; the sink window was shaped in plaster; plaster corner shelves in the dining room mimicked originals in the living room; while a thick archway joins living and dining complete with plaster niches.
A redwood burl breakfast counter gives the remodeled areas the rustic ambience of the original home and cherry shaker-style cabinets blend nicely with the burl. Matching original “Heath” tiles in the fireplace, new“Heath” tiles were used for the kitchen counters. A relocated leaded glass window is centered over the stove and the kitchen sink features a deep plaster sill.
Using similar materials, details, and craftsmanship, the new kitchen reflects the old world charm of the original home. Better yet, it has all the conveniences of a modern kitchen.
















