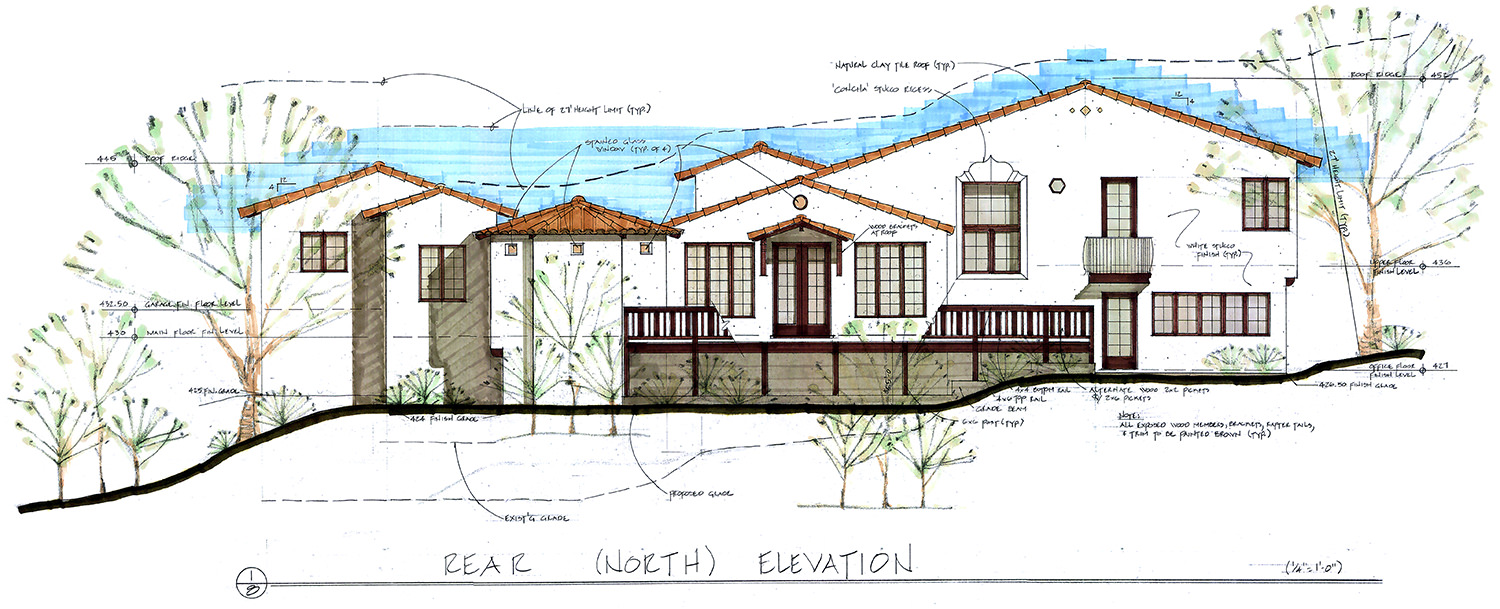Meads Residence
Orinda, California
A Hacienda for All Seasons
A home “in the works,” this house was designed on a busy intersection. A unique aspect of this building’s design is its island-like orientation and all four elevations were designed to be viewed by the public. The south-facing front courtyard serves as the private entryway for the family while the north-facing elevation and deck overlook the busy thoroughfare. The residence is centered around a small courtyard, oriented away from the busy road, featuring a fountain to mask traffic noise.
All major rooms are designed with direct outdoor access. Tile roofs and stucco wall finishes were selected for durability. In combination with the courtyard, these selections led to a Spanish Mission style, historically a popular and practical choice throughout Orinda. The home’s traditional character is given by a variety of roof lines with deep overhangs. Architectural details such as concha, stained-glass windows, iron railings, tilework, and carved wood brackets relay an intimate, hand-crafted ambience.






