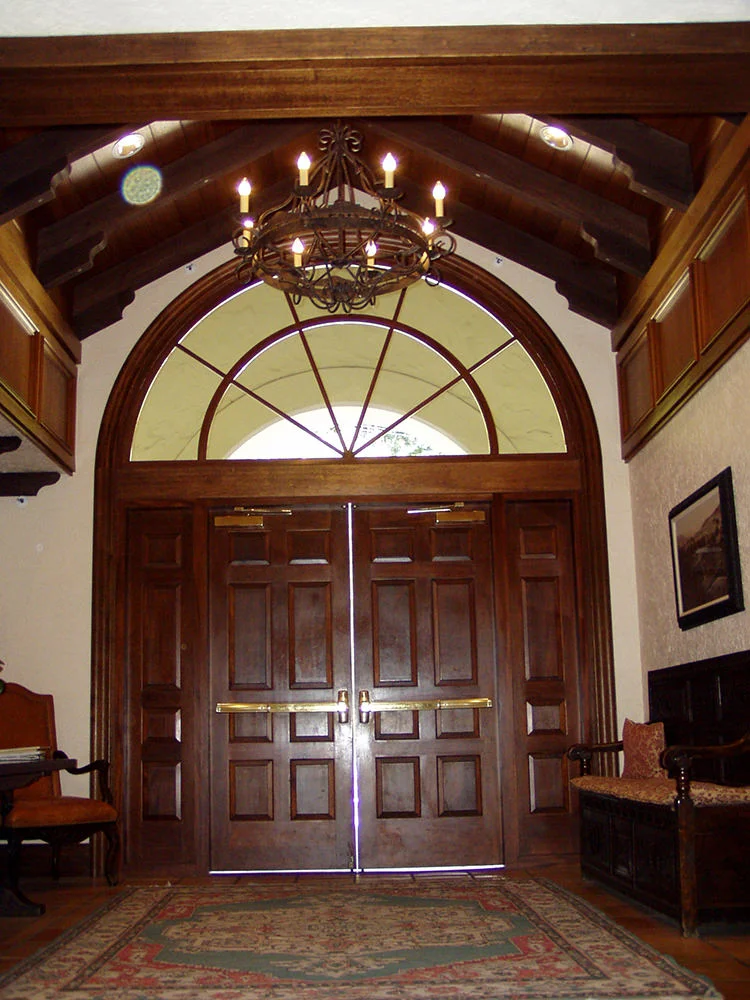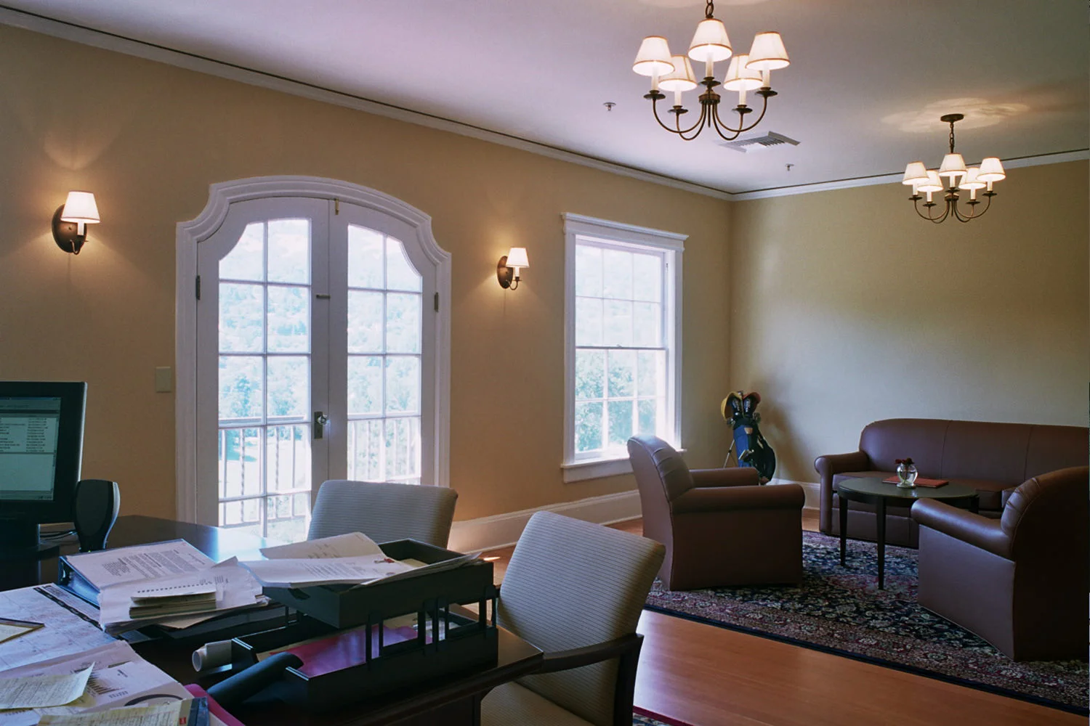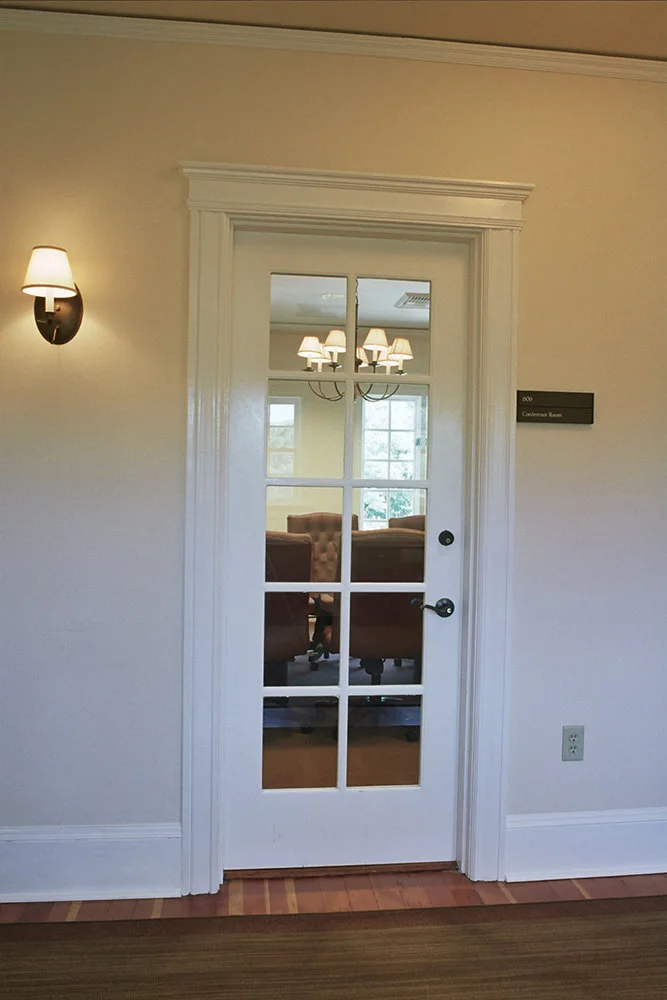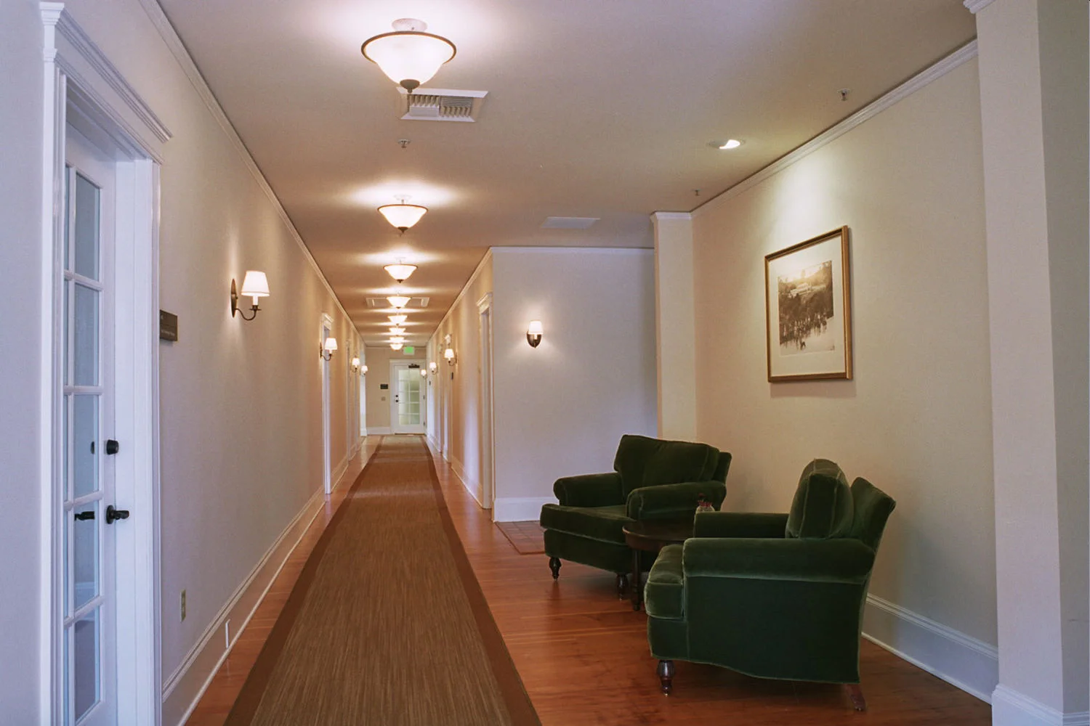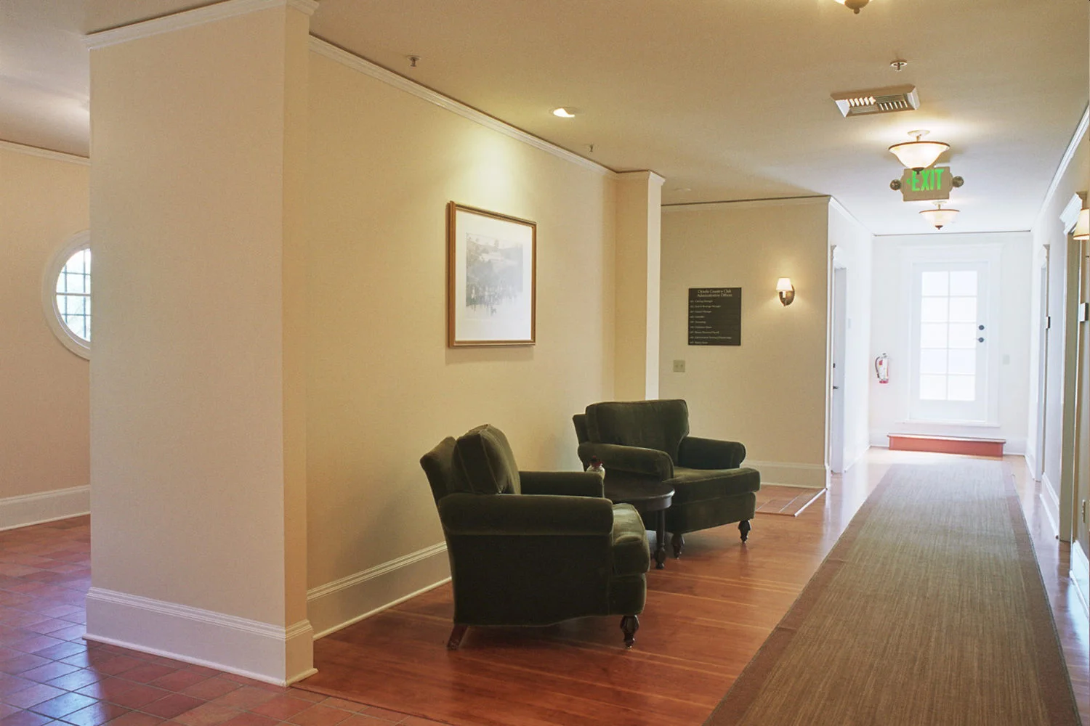Orinda Country Club
Orinda, California
This small renovation project involved transforming existing storage rooms into offices for the Executive Director and his staff. Walls were removed and relocated, a conference room and a work room were added, disabled access was improved, staff restrooms and showers were included, and mechanical and electrical systems were completely replaced.
The overriding mission, however, was to create an office suite that had the same Spanish Mediterranean charm as the original 1925 landmark structure. Wherever possible, original finishes and materials were saved and any new elements were selected for harmony with the Spanish style. The original doors and windows in the Executive Office were restored while all new energy-efficient windows resemble the historical windows. In order to bring natural light into the main hallway, divided-lite doors similar to doors in the main public rooms were installed.
Original Doug Fir flooring was restored where practical and door and window casings were saved or replicated. New wrought-iron light fixtures are similar to existing lights in public areas and a few original pendant lights were restored and reused. The end result is an office environment that has all the old world charm of a country club, just like it's supposed to.



